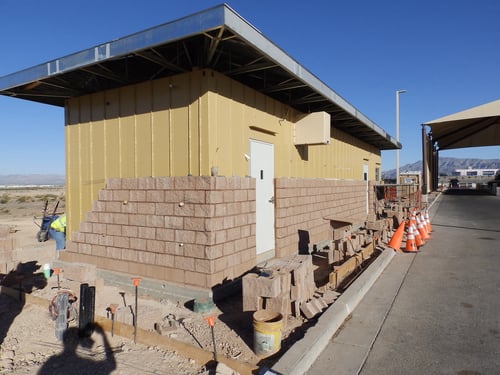Be honest, when you hear the term “modular building,” what comes to mind?
A mobile home?
A bland, nondescript annex dropped on the outskirts of a campus?
A converted storage container?
If so, we’re here to change those preconceived notions.
As one of the industry leaders in the ‘from-scratch’ construction of hardened and robust modular buildings, CoverSix has built facilities that meet both the safety and aesthetic needs of clients in diverse governmental and private-sector settings around the world.
And, if that experience has taught us anything, it’s that you’re only limited by your own imagination when it comes to modular construction.
Need proof before you’re ready to proceed with your next project? We have you covered.
Nellis Air Force Base Visitor Control Center: A Case Study in Process and Customization
Nellis AFB Background
Located eight miles north of Las Vegas, Nevada, Nellis Airforce Base is steeped in military tradition and cultural significance.
Founded in 1941 as the gunnery school for the Army Air Corps, Nellis has played numerous roles in the development of the United States Air Force and today is known worldwide as the “Home of the Fighter Pilot.”
Nellis also happens to reside in an area that’s rich in Native American history. It is bounded by the Las Vegas Mountain Range to the north and Mount Sunrise and Frenchman’s Mountain to the southeast. The base’s surroundings are quintessential of the American Southwest.
The region’s climate is arid, with less than four inches of precipitation each year and temperatures regularly soaring above 100 degrees Fahrenheit. It has a flat, rocky landscape made up of silty sands, which under extreme conditions, can crack foundations as it shifts and expands.
The Challenge
CoverSix was tasked with creating a new visitor control center at Nellis to be installed as part of a security gate upgrade project. The new facility called for a design that could accommodate both public and private use while adhering to a set of design compatibility guidelines 110-pages long. The guidelines were aimed at:
- Bringing current base policy into conformance with Air Combat Command (ACC) design standards.
- Furthering the development of a base-wide corporate image through the creation of a comprehensive campus atmosphere.
- Creating an architectural style that functions in lockstep with the local climate and conditions.
- Adopting the characteristics of the Native American architecture of the American Southwest.
In addition to the above requirements, it was also important that our team work within the Department of Defense processes while ensuring that the project was completed quickly, resulting in minimal disruption to the base’s overall operation.
A Modular Solution
 To meet the unique needs and setting of the project, our team designed and manufactured a 12’ x 48’ modular building, constructed of ballistic-resistant steel and made up of two sides. One side was to be for official use (secure) and one was to be for public use (non-secure). Each side of the building would contain its own set of restrooms, with the secure side also featuring a kitchenette and observation windows.
To meet the unique needs and setting of the project, our team designed and manufactured a 12’ x 48’ modular building, constructed of ballistic-resistant steel and made up of two sides. One side was to be for official use (secure) and one was to be for public use (non-secure). Each side of the building would contain its own set of restrooms, with the secure side also featuring a kitchenette and observation windows.
Fabrication of the building, along with its roof, was completed entirely in our manufacturing facility in Wichita, Kansas, and then transported to Nellis Air Force Base by semi-truck.
The contracting department at Nellis used the base's construction MACC (Multiple Award Construction Contract) to quickly and efficiently award a contract to one of the base's approved contractors. MACC is an "indefinite delivery, indefinite quantity" contract whose requirements are competed among a pool of multiple awardees. The awardee subcontracted the modular building from CoverSix and performed all necessary site prep while the building was manufactured. Using MACC helped ease contracting procedures and allowed security upgrades to be completed much quicker than if they had tried to perform this work as a Military Construction (MILCON) project.
Once on-site, the building received a brick veneer and Spanish tiles to match the aesthetics of the surrounding landscape and other facilities located on the base. The result was a one-off, completely custom building that looks right at home on the base while offering the cost savings, time savings, and flexibility of modular construction.
In closing
The project at Nellis Air Force Base proved that modular construction is a great solution for military and government clients, regardless of setting, even when the needs are complex. It helped us develop a delivery method that we could duplicate on government sites around the world - a benefit to the client and to CoverSix.
If you’re faced with a unique design challenge and are looking for a solution that will have all of the bells and whistles, minus the inconvenience, long production times, and high ticket price—put any preconceived notions of modular construction aside. Modular could be right for you.
To learn more about the advantages of modular construction and to hear more about past CoverSix solutions, contact us today.